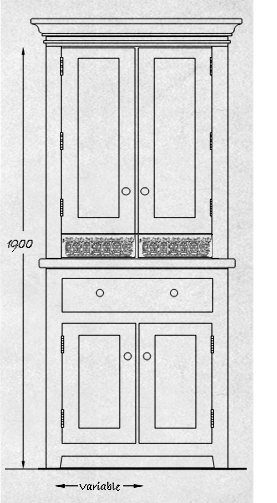
DEL03
The
Design Element Larder 03 is a single door
and small wicker basket in the top section of a Tall Larder
cabinet. . .
The
Larder is much like a Dresser in that it is a top section
on a Floor section. The Larder as we will specify it here
however will always be closed in right down to the bench top
and the top section may be the same depth as the base cabinet
or set back to expose some of the bench top.
The
single door element may be a solid paneled door or it may
be glazed from a selection of glass types and leaded light
panels. . .It is usually doubled up in pairs of doors to form
Larder cabinets from around 740mm wide and upwards.

